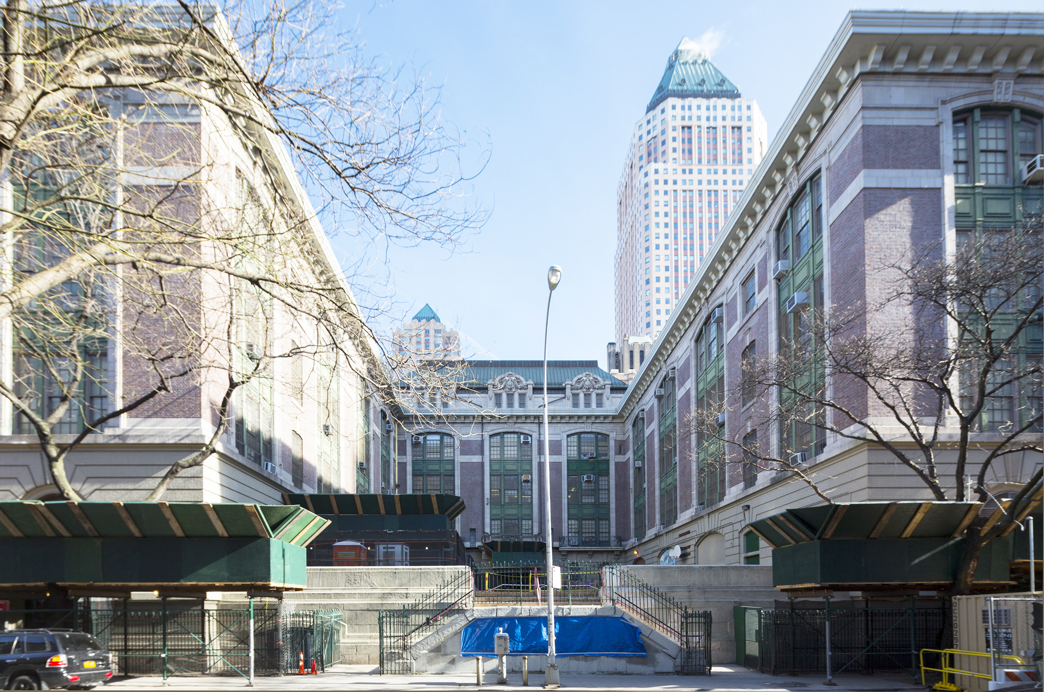
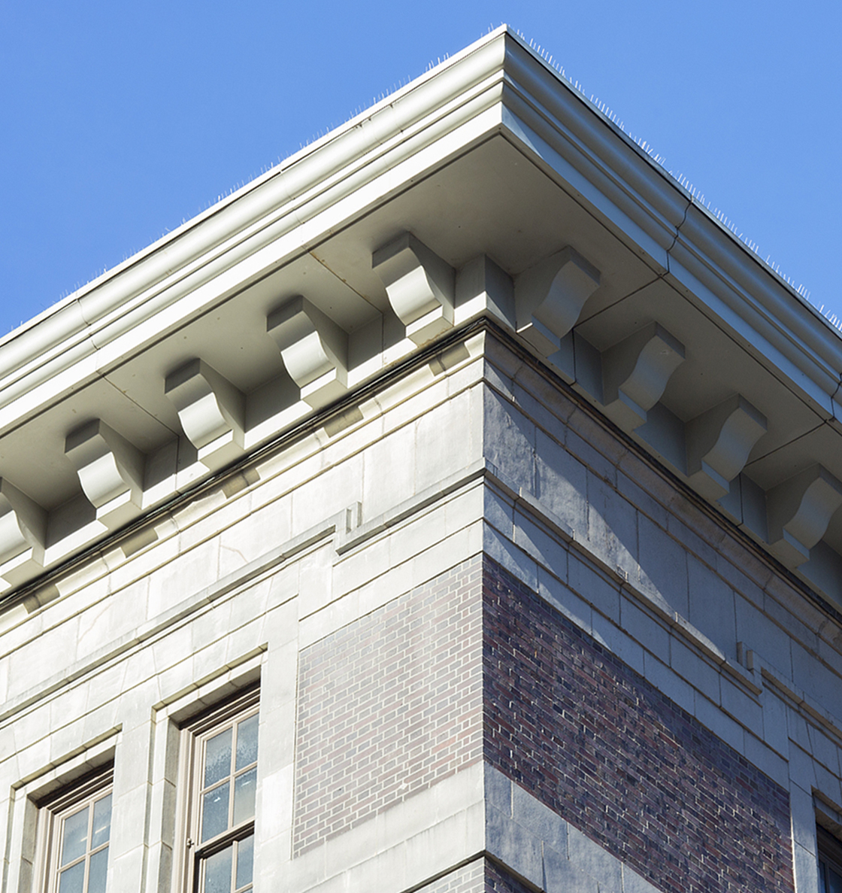
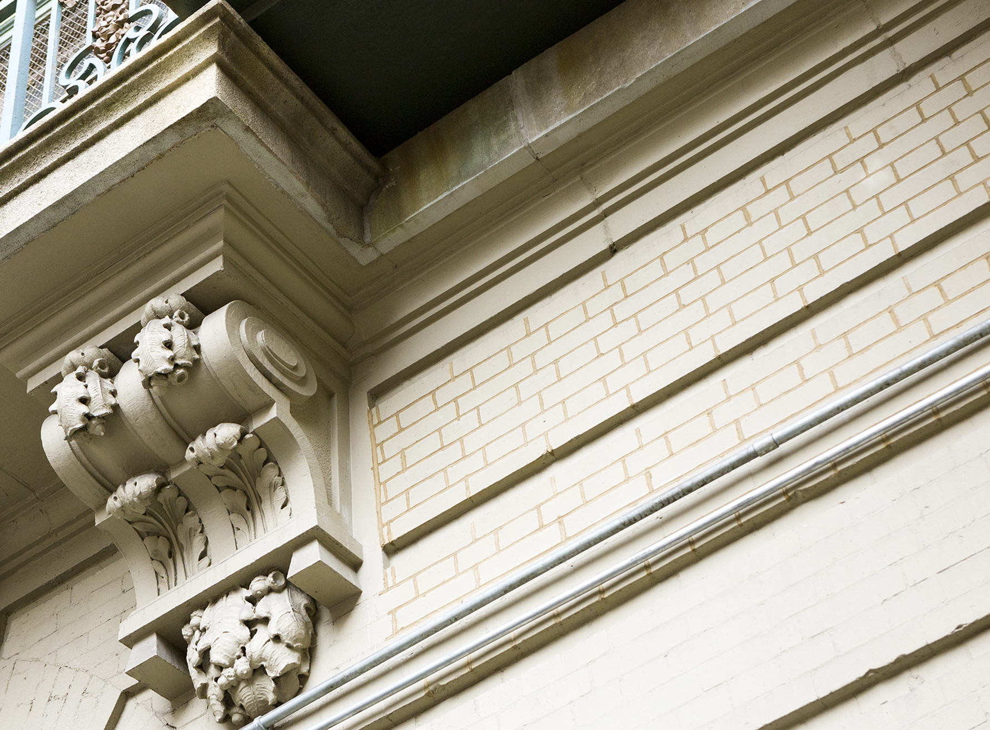
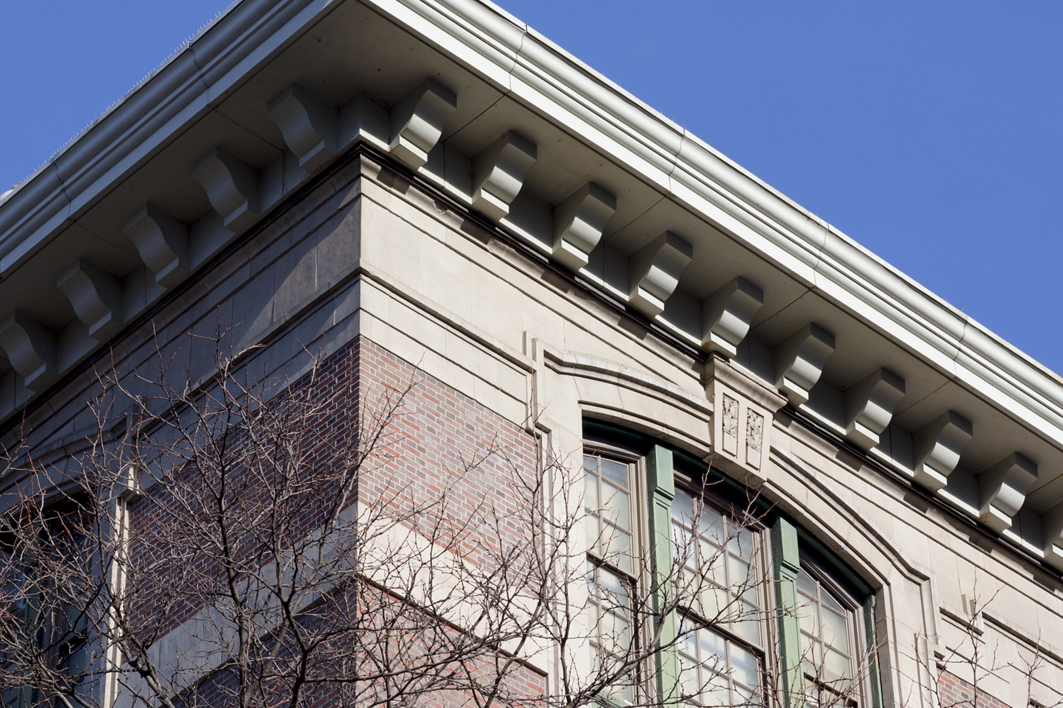
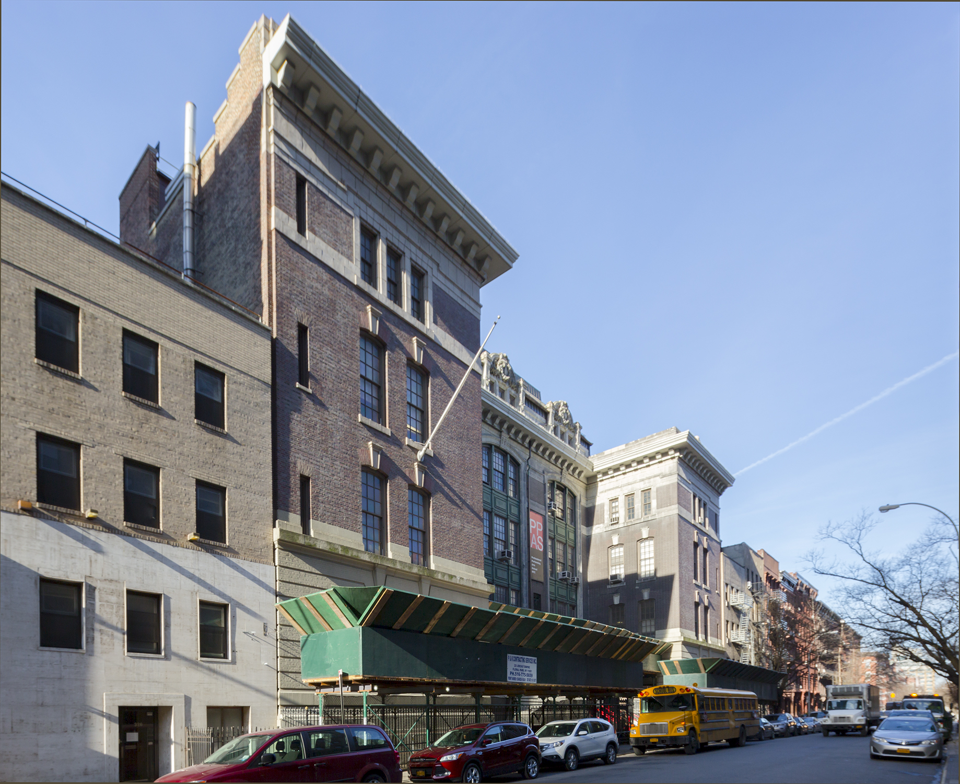
P.P.A.S 17
LOCATION
New York, NY
AREA
80,617 SF
COMPLETION
2017
CLIENT
New York City School
Construction Authority (SCA)
Heritage Architecture responded to an emergent structural condition of loose ornamental stone over the playground area. The objective of the project is the restoration of several deteriorated façade areas at the school’s exterior and recommendation to replace the existing plaza waterproofing with new a waterproofing system. This Historic School Building contains 5 stories plus an auditorium in the basement beneath a grand plaza level. Heritage Architecture provided the SCA with complete services for Schematic Design, Design Development, Construction Document Preparation and Construction Administration Services. As part of the improvements to the building’s envelope, there is an exterior plaza slab waterproofing replacement, brick and terracotta replacement and repointing. Heritage Architecture prepared a complete specifications package based on the SCA’s standards/ format.
